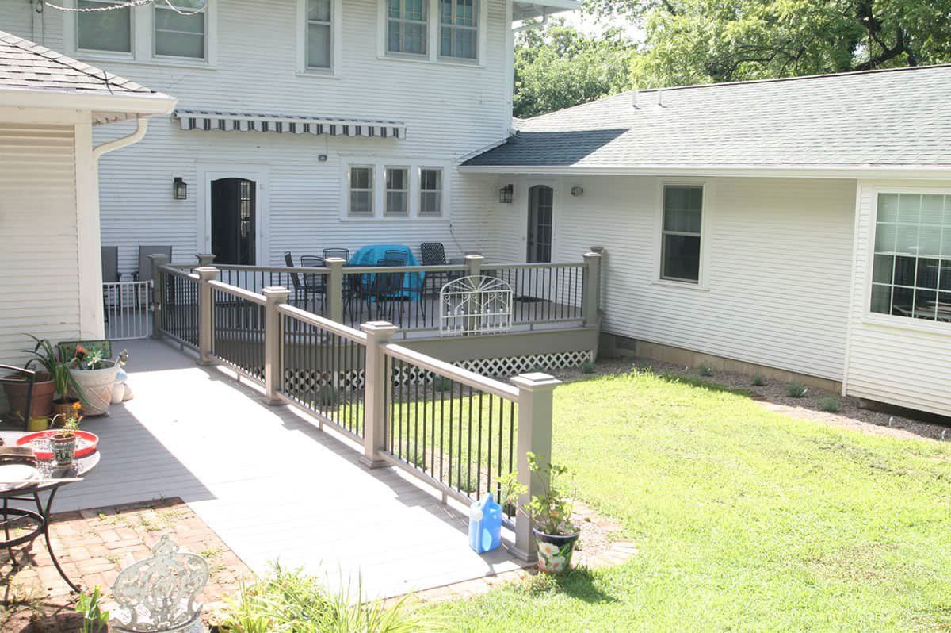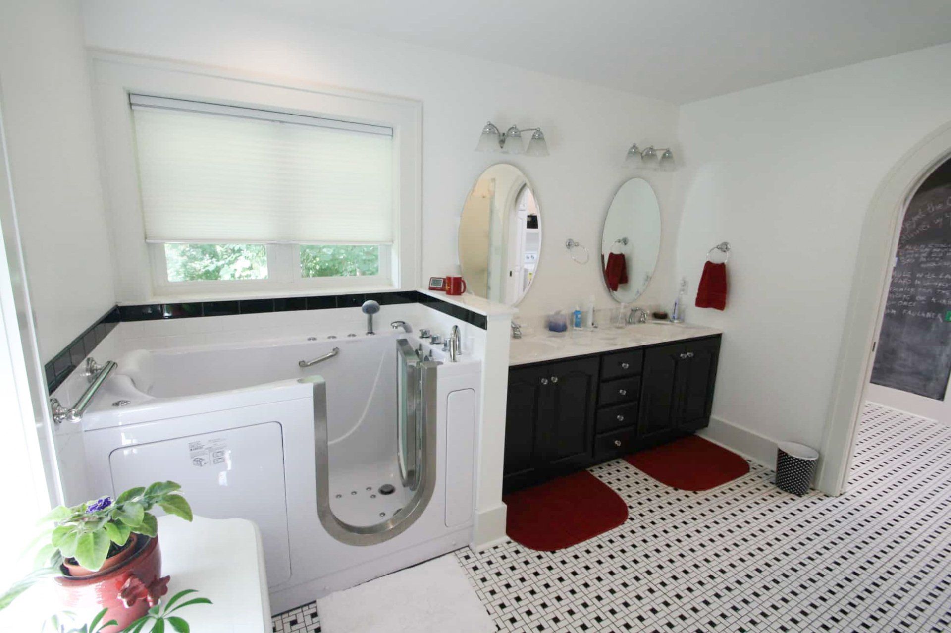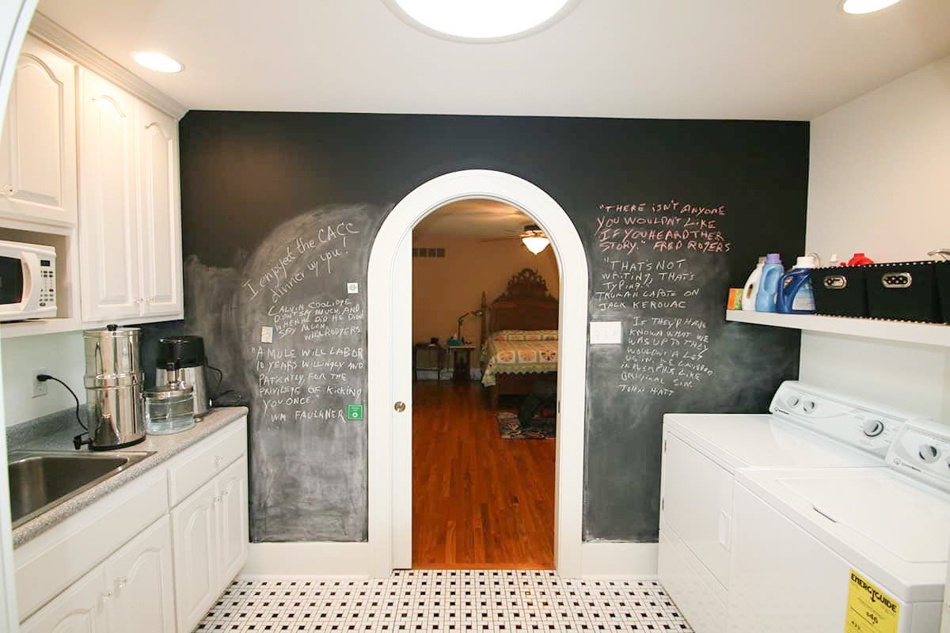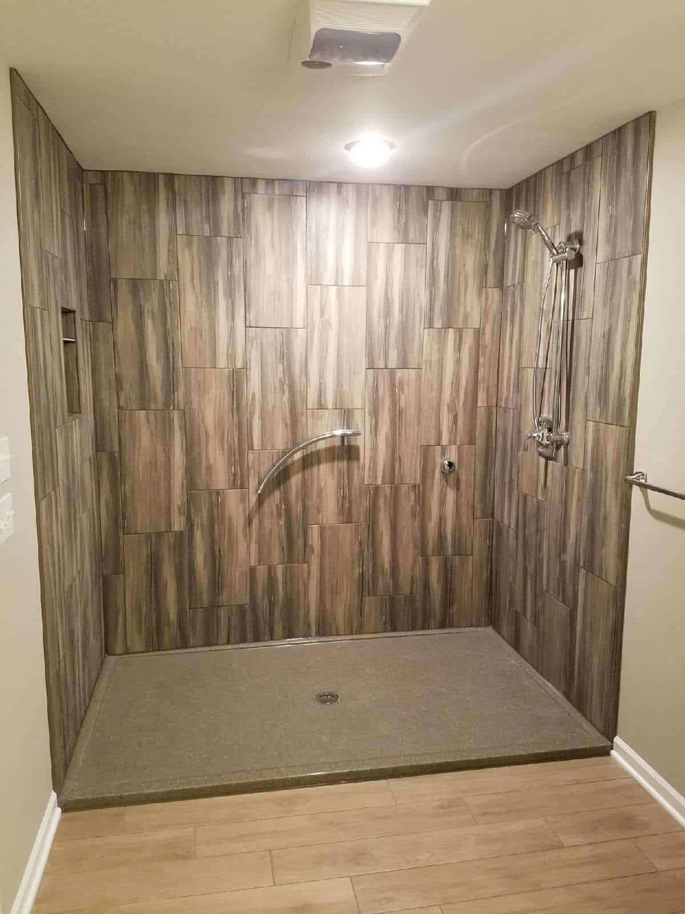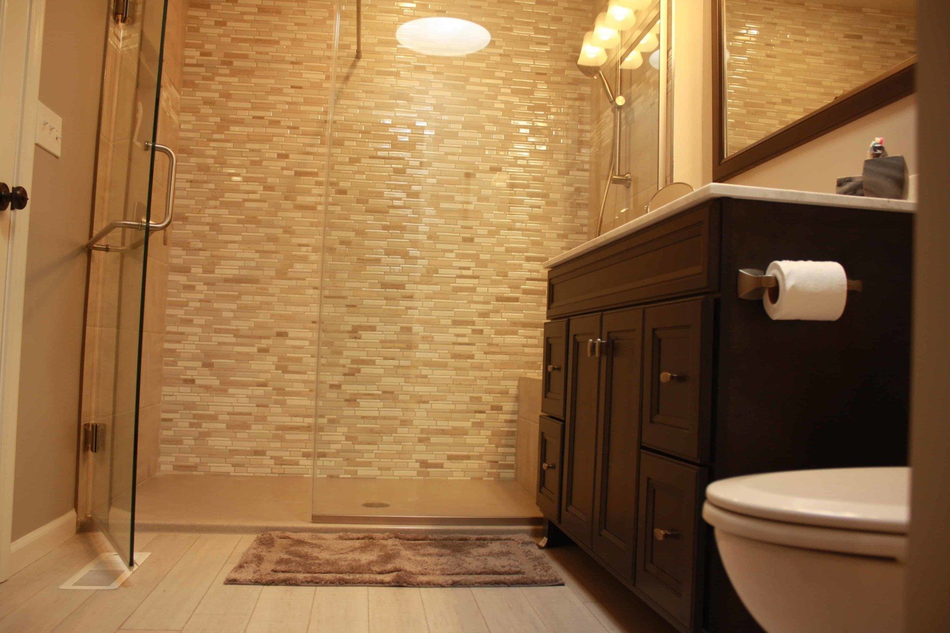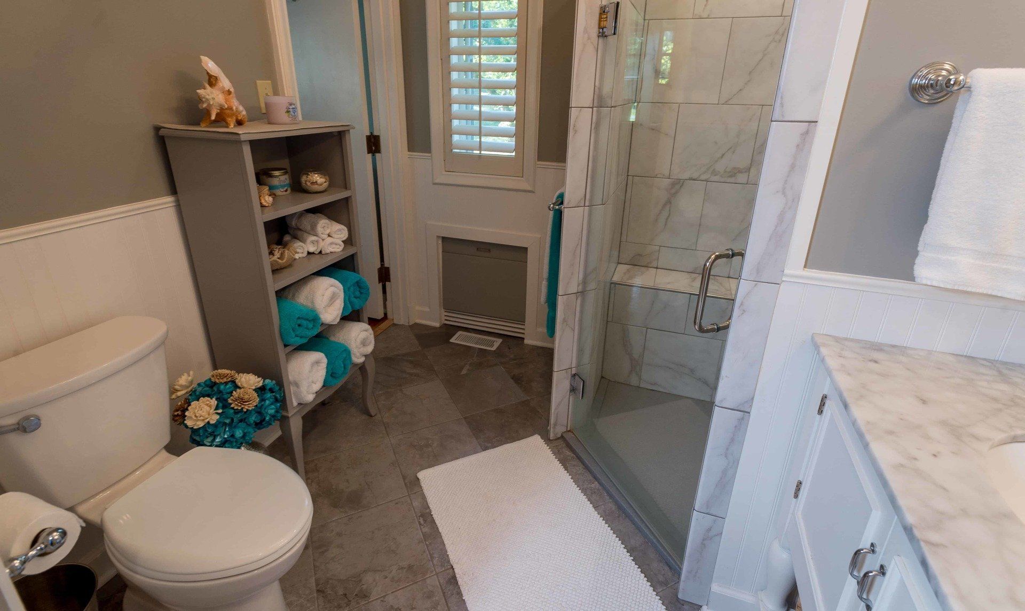Harlan Addition
Harlan Addition
The Harlan house, built in 1910 in Columbia’s old Southwest, has two stories and a basement. Accessibility was important to the Harlans and their family and visitors because of all the stairs in the original house. They wanted an addition that included a master bedroom with an accessible bathroom including a walk-in tub and a zero-entry shower, as well as a small kitchen and laundry. The entire addition had to be accessible from the exterior of the house and accessible to the dining room of the house. The addition could not disturb the footprint of the existing home.
The addition was designed to match the aesthetic of the early 20th century. The project included new HVAC throughout the home–one for the main floor and one for the second floor. The basement had chronic water issues. KBRD removed old exterior stairs to stop the flow of water and waterproofed the basement.
Related Accessible Projects
Related Accessible Projects

