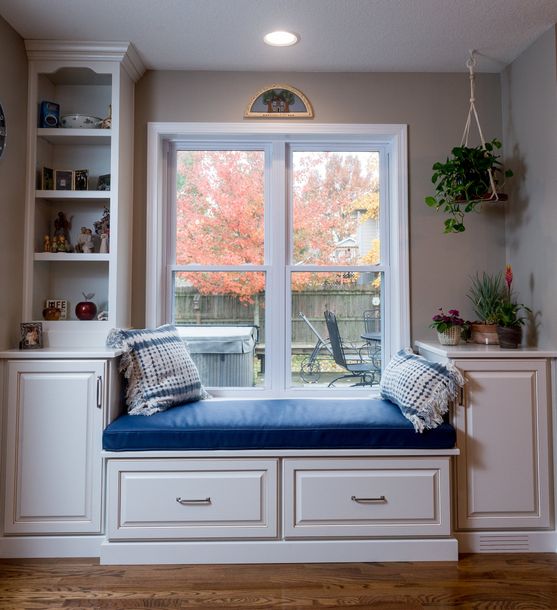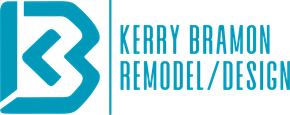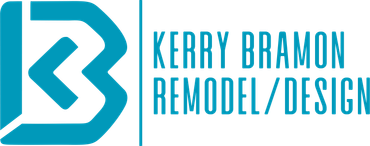OUR SERVICES
HOW WE WORK WITH YOU
Kerry Bramon Remodeling and Design’s fully integrated design-and-build team brings order and coherence to what might seem like an overwhelming undertaking. The team uses a time-proven method to help guide you through a remodeling job from general budget work to specifics like countertop materials.
When you commit to build with Kerry Bramon Remodeling and Design, you’re joining a team that has experience doing the very kind of project you have in mind. From Kerry’s more than 30 years of experience as a builder and business owner, the team brings the wisdom of many completed jobs. And, most importantly, from the beginning of the project to its completion, they’ll consider you a critical part of their team.
Kerry Bramon has been in the building business long enough to know that the real foundation of any project is communication. Kerry says, ”When I look at a project, I see three parts to the team. There are the homeowners. We have to get to know that family. We have to understand their needs and wants. A second part of the team, even if it sounds odd, is the house. We have to understand the house structure and its character. And, finally, there is the Bramon design and build team. Put these three parts of the team together, and we can make coherent order out of all the pieces of a project–which includes problem solving, budget and the design process.”
Over the years, he and his team have refined a process to help clients through the many facets of a remodeling project. Your vision and input drive the process. It begins with a fact-gathering meeting.
During that meeting, the Bramon team will explain the company’s approach. Team members will visit with you about what you want from the project and what you plan to budget for the work. They will take notes on the existing structure along with photos and general measurements. From this information, the team will help you focus on what design options fit best with the existing structure and your budget range.
Kerry and his team understand that every design and build project has the potential to evolve as it progresses. That’s why Kerry stresses the importance of communication. His team will listen to you every step of the way. The team designs and builds for a wide range of budgets. Whether it is updating a bathroom or a multi-room, full-house renovation, Kerry Bramon will work with you and within your budget.
The important consideration is clearly communicating the possibilities the design and build team can deliver with your budget in mind. The Bramon team’s broad range of experience in remodeling has taught them how to make the most out of each project.
THE DEFINITION OF DESIGN/BUILD
PROJECT CATEGORIES
- Kitchen
- Bathroom
- Basement
- Dining rooms
- Bedrooms
- Outdoor projects
- Additions
- Attics
- Accessibility/Aging in Place: Jasonis a Certified Aging-ln-Place Specialist (CAPS). This designation indicates specialized training in design and remodeling of homes to make it possible, and much more comfortable, to remain in one’s home throughout one’s maturing years, safely and comfortably, regardless of age or ability level. He has extensive experience in projects for handicapped accessibility, such as modifications to kitchens and bathrooms to make them wheel-chair accessible.
- Closets
- Master Suites


