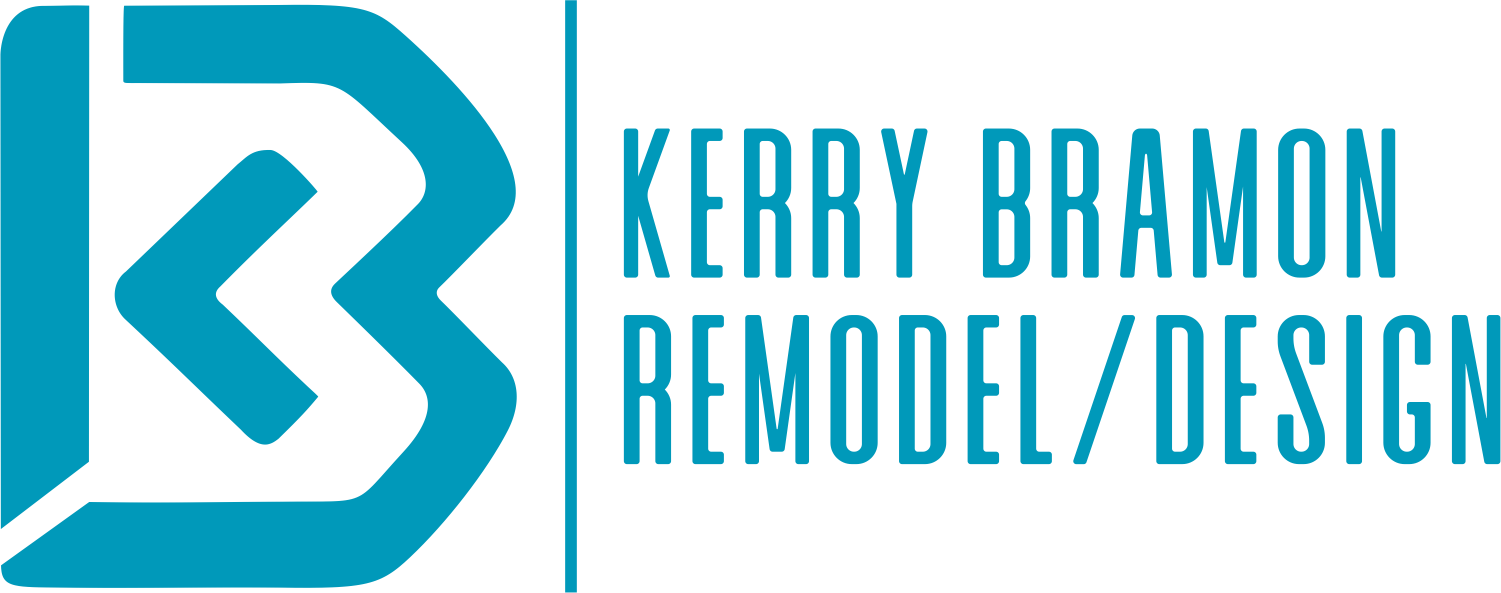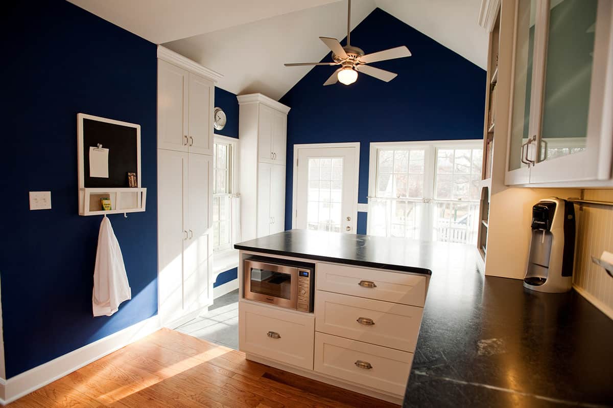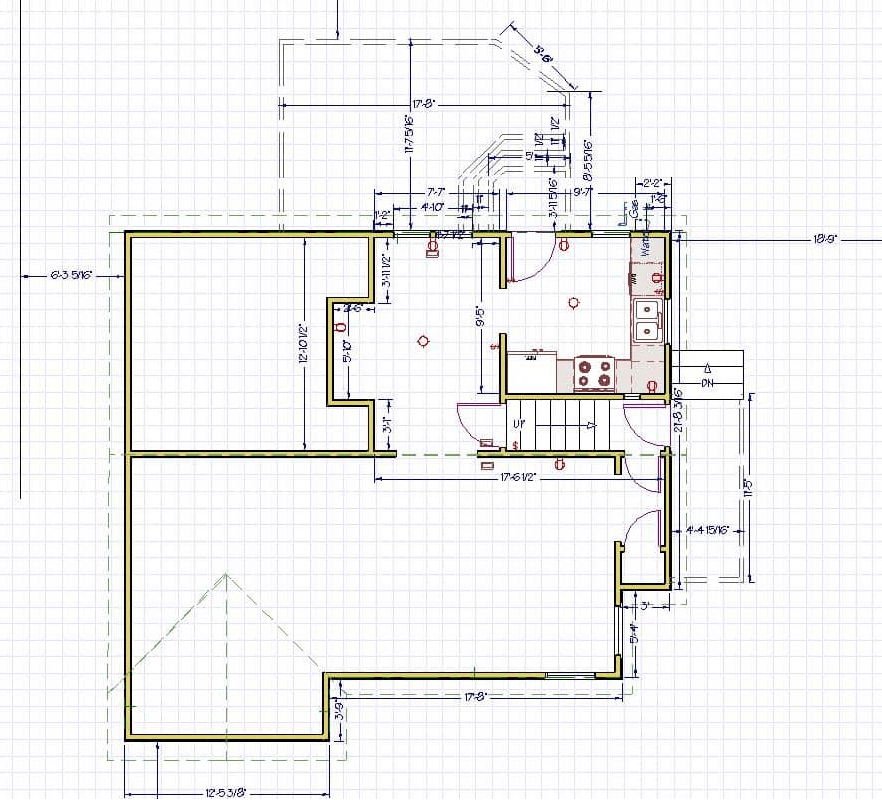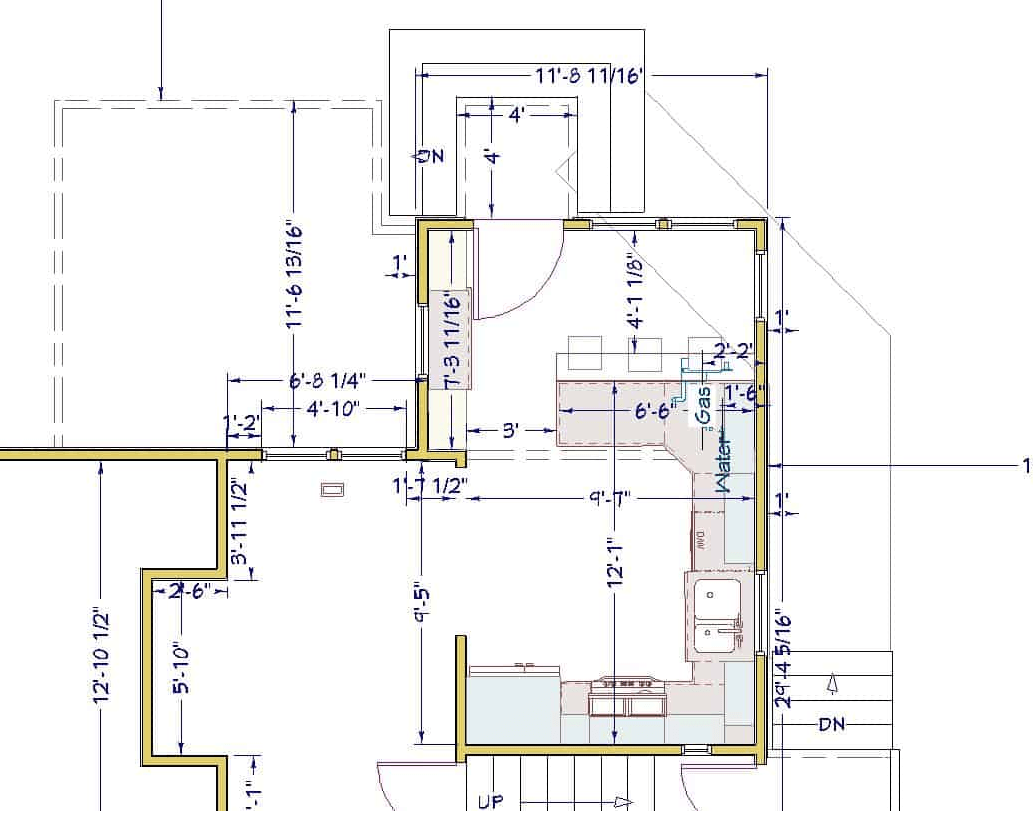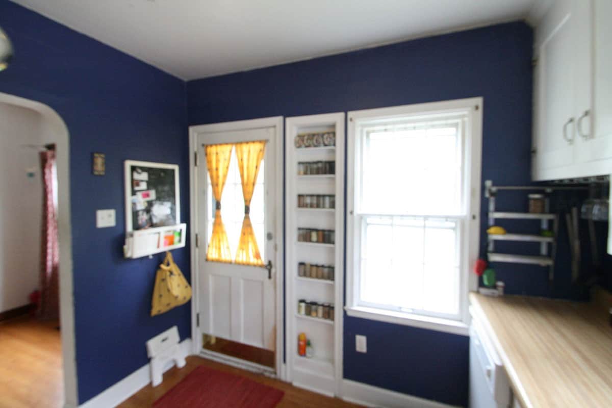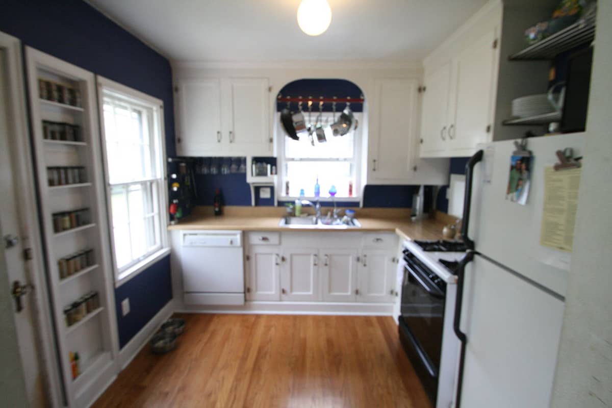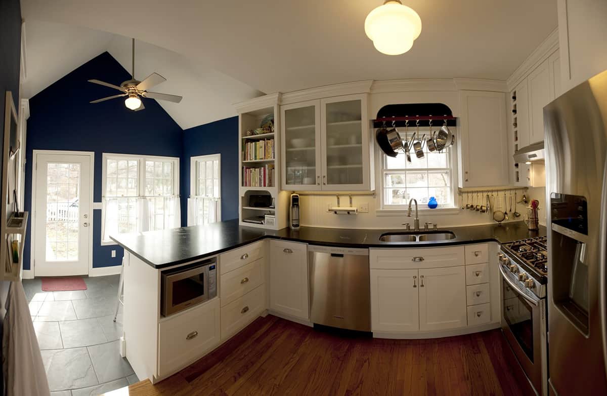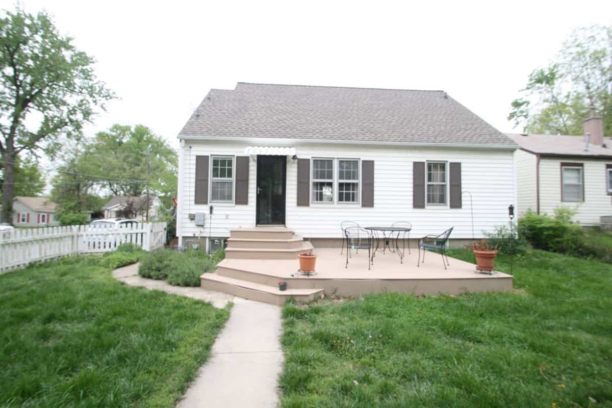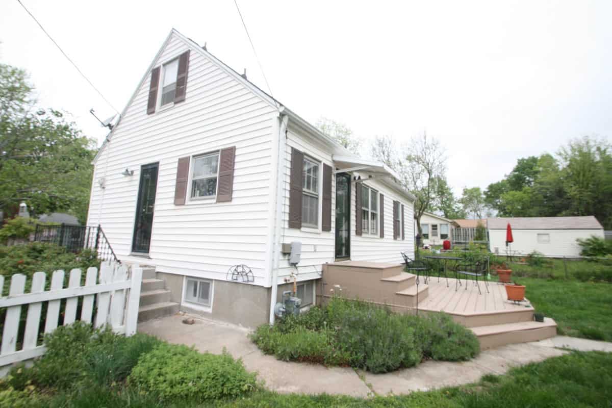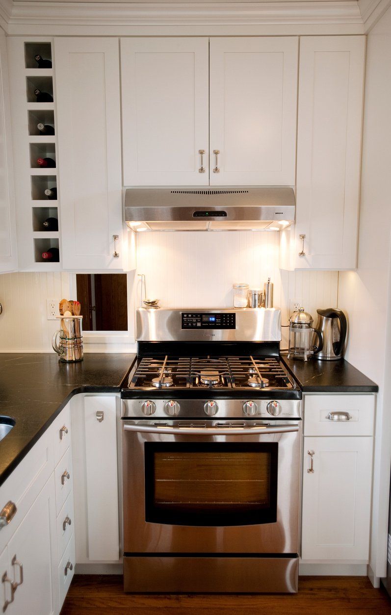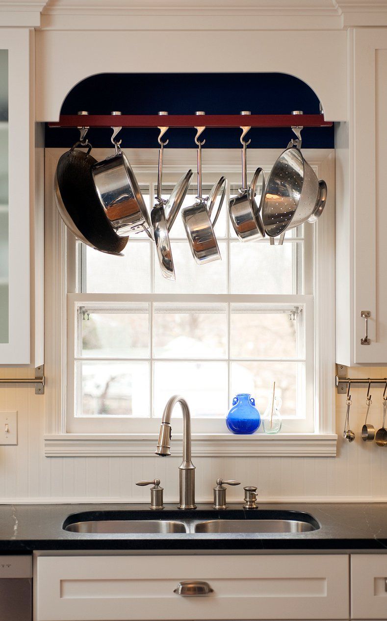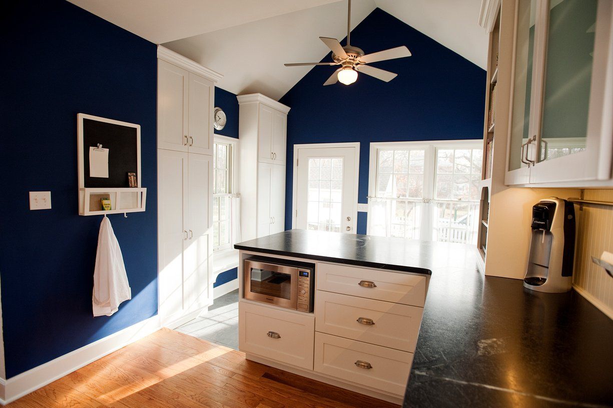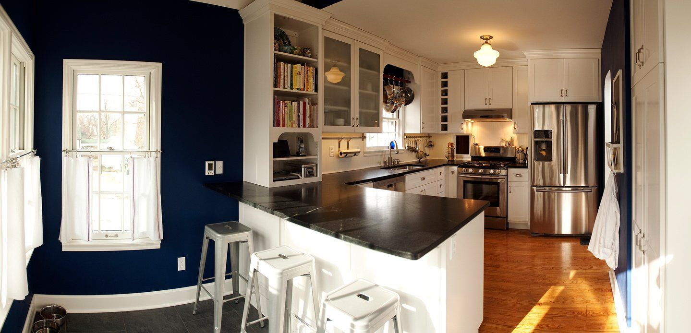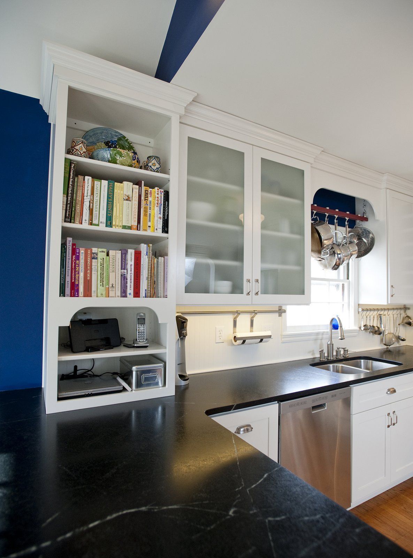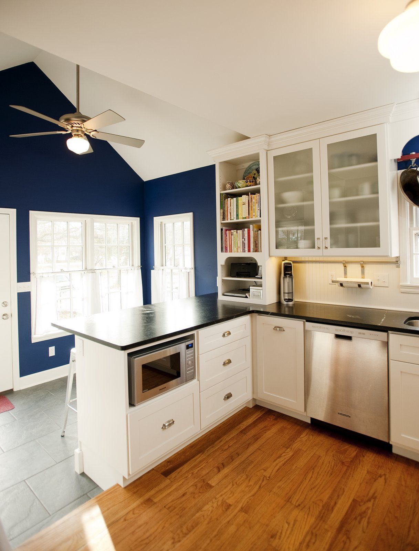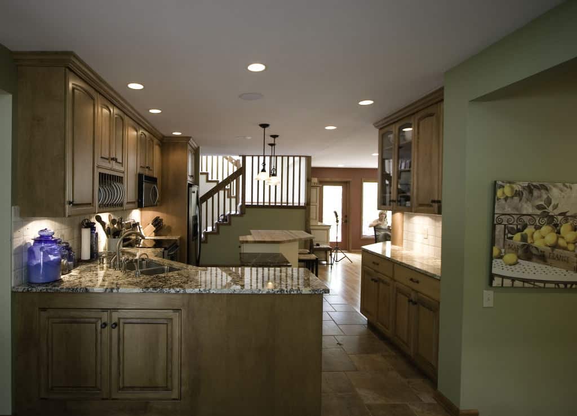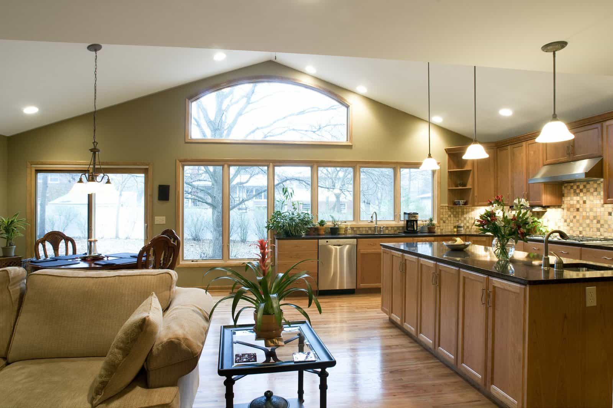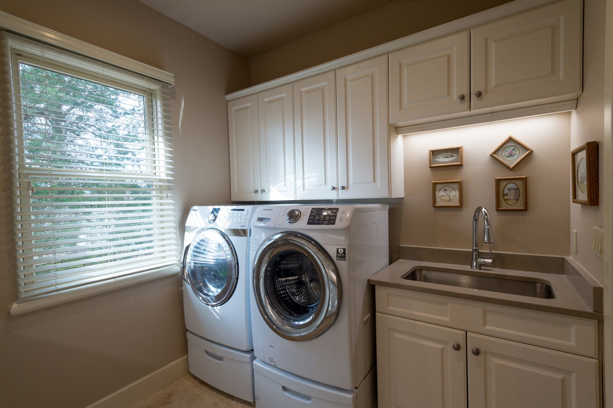Urban Kitchen Addition
Urban Kitchen Addition
Michael and Kerri Urban’s home is truly their haven. Built in 1939, the house featured a very traditional kitchen for its time — small. They were in great need of a renovation to update and make the space more usable for a busy family.
“The only storage we had was on top of the fridge,” Michael says. The home also lacked a transition between the backyard and the house. The couple decided the need to add a mudroom was an opportunity to redo the kitchen as well.The Urbans worked with Kerry Bramon and Angela Holloway of Kerry Bramon Remodeling & Design to both add an 8-by-12-foot, high-ceilinged addition to the east side of the kitchen and update the original space.
The space was gutted to the studs and the east wall was punched out for the addition. The recently refinished, original hardwood floors were carefully preserved, with new patches stained to match. Age-appropriate soapstone countertops were installed, as well as shaker-style white cabinets with glass doors; a heated gray, porcelain slate tile floor; modern vintage light fixtures and LED under-cabinet lighting. The features merged beautifully to bridge the gap between past and present. Adding smart storage options was also important to the couple.
"Both Kerri and Mike were extremely impressed with the fact that even after the last payment had been made, the KBRD team was happy to come out and make final adjustments to the project."
Related Addition Projects
Related Addition Projects
